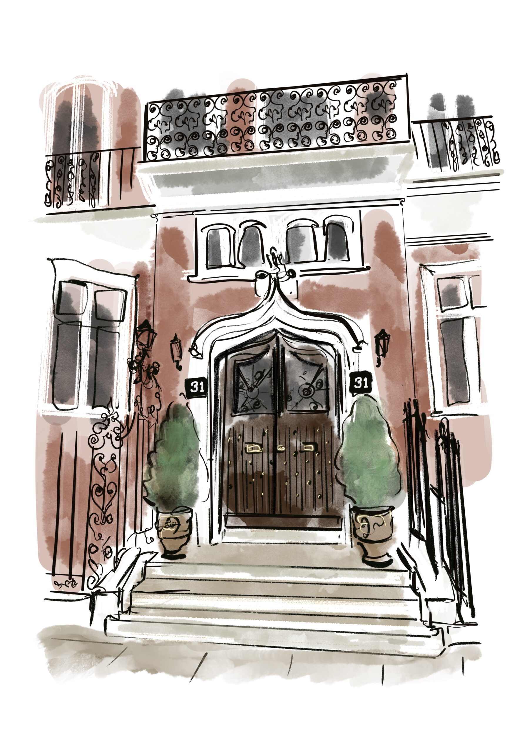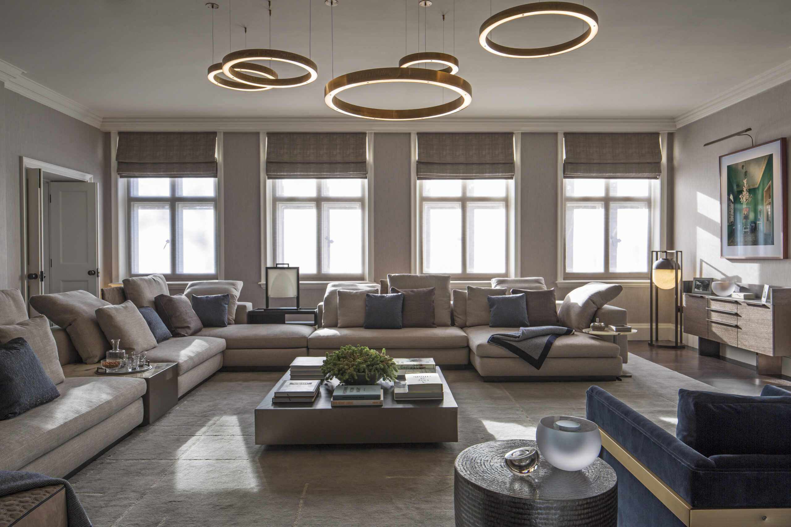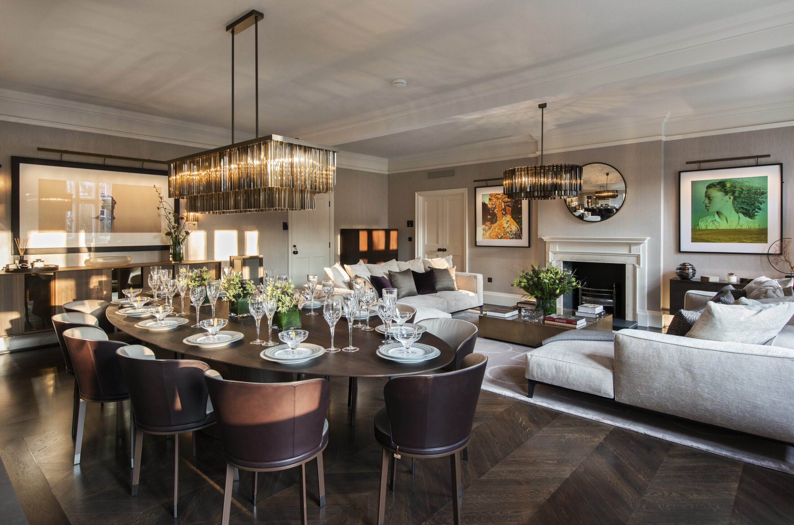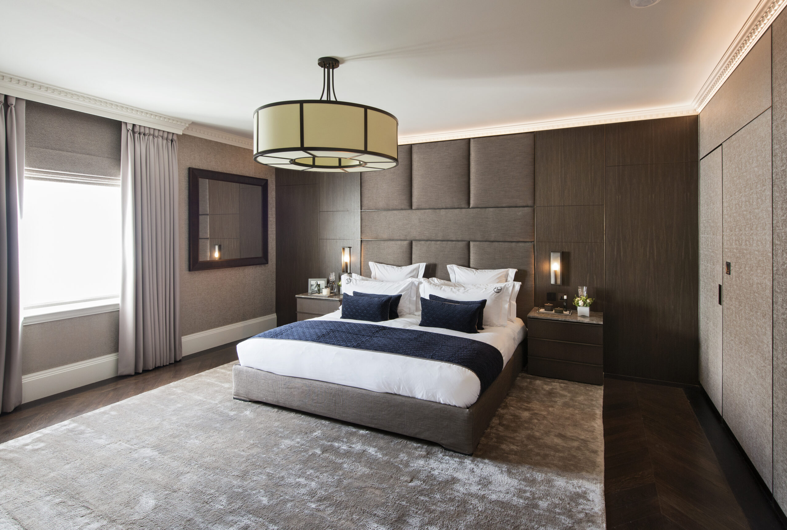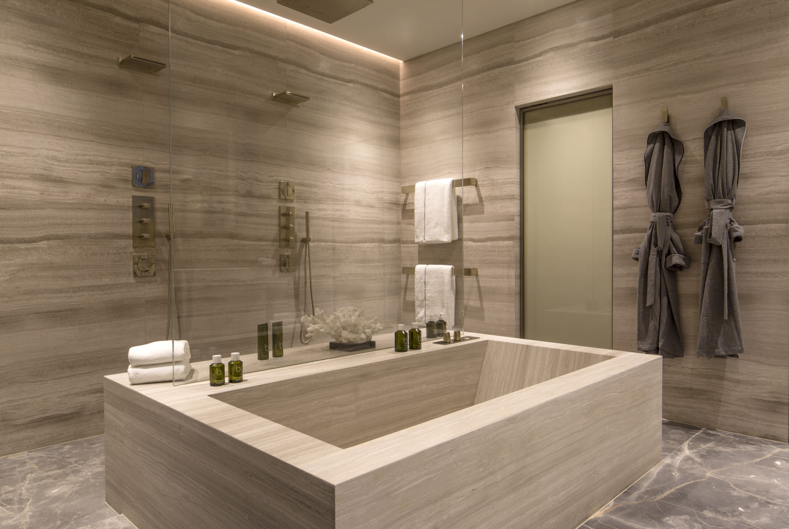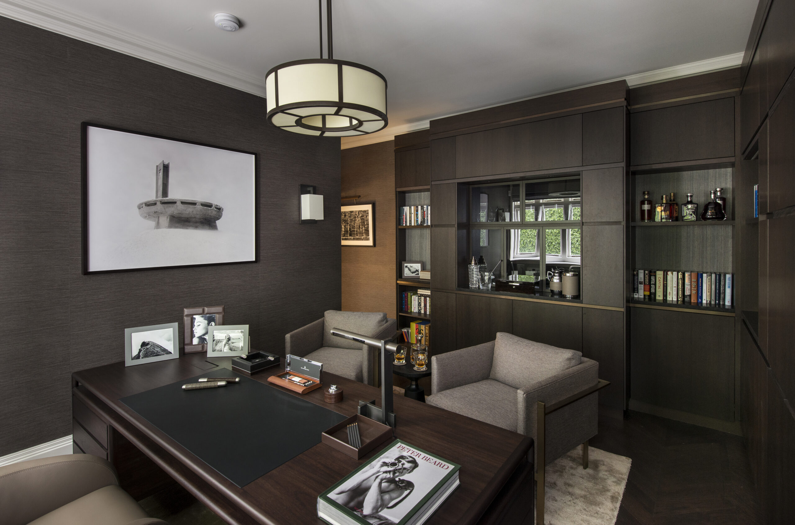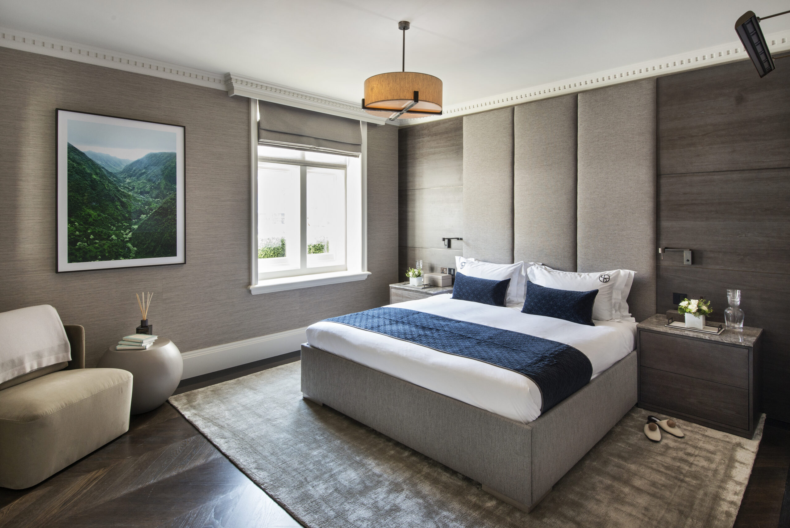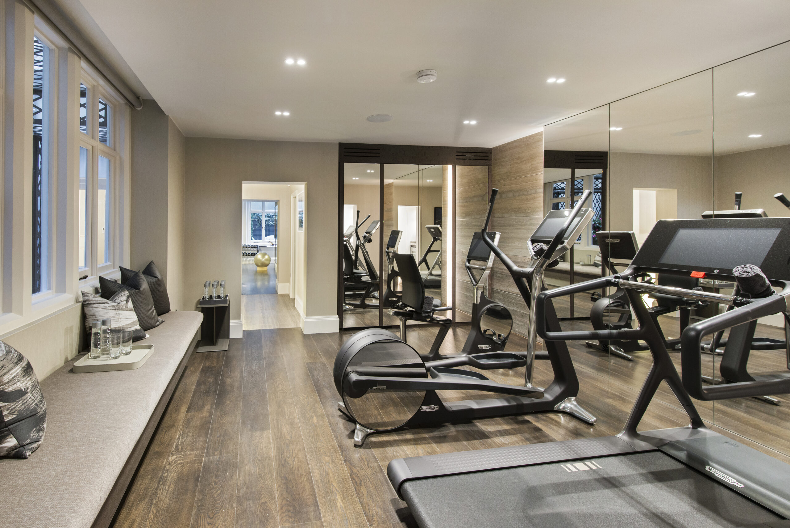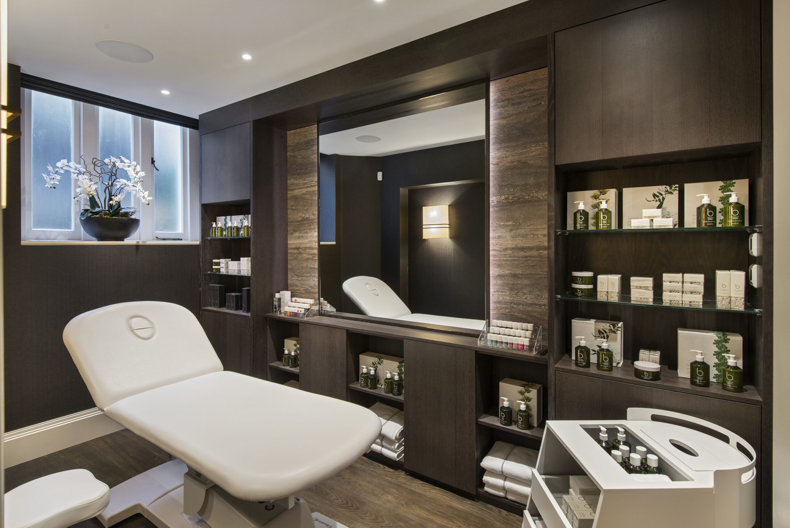An extraordinary 2nd floor lateral flat [4,647 sq/ft], together with an interconnected lower ground floor flat [1,745 sq/t] redeveloped and interior designed to an exceptional standard. The total GIA is estimated at 6,397 sq/ft.
The Second Floor comprises of two reception rooms, a kitchen / breakfast room, study, three double bedroom suites [option of 4th bedroom if convert existing study], 4 bath/shower rooms, a balcony, cloakroom, utility room, lift, porter and use of communal gardens.
The Annex / Lower Ground flat gives direct lift access to flat and encompasses two double bedrooms, a gym, spa and treatment room containing a sauna and steam room, two private terraces, a wine cellar, shower room and kitchen.
5 Bedrooms / 3 Bathrooms / 2 Shower Rooms / Cloakroom / 2 Reception Rooms / Kitchen / Balcony / Gym / Spa / Sauna/Steam Room / 2 Terraces / Wine Cellar / Porter / Lift / Communal Gardens
£22,000 per week
Total area: 6,397 Sq. Ft.
Furnishing: Furnished
